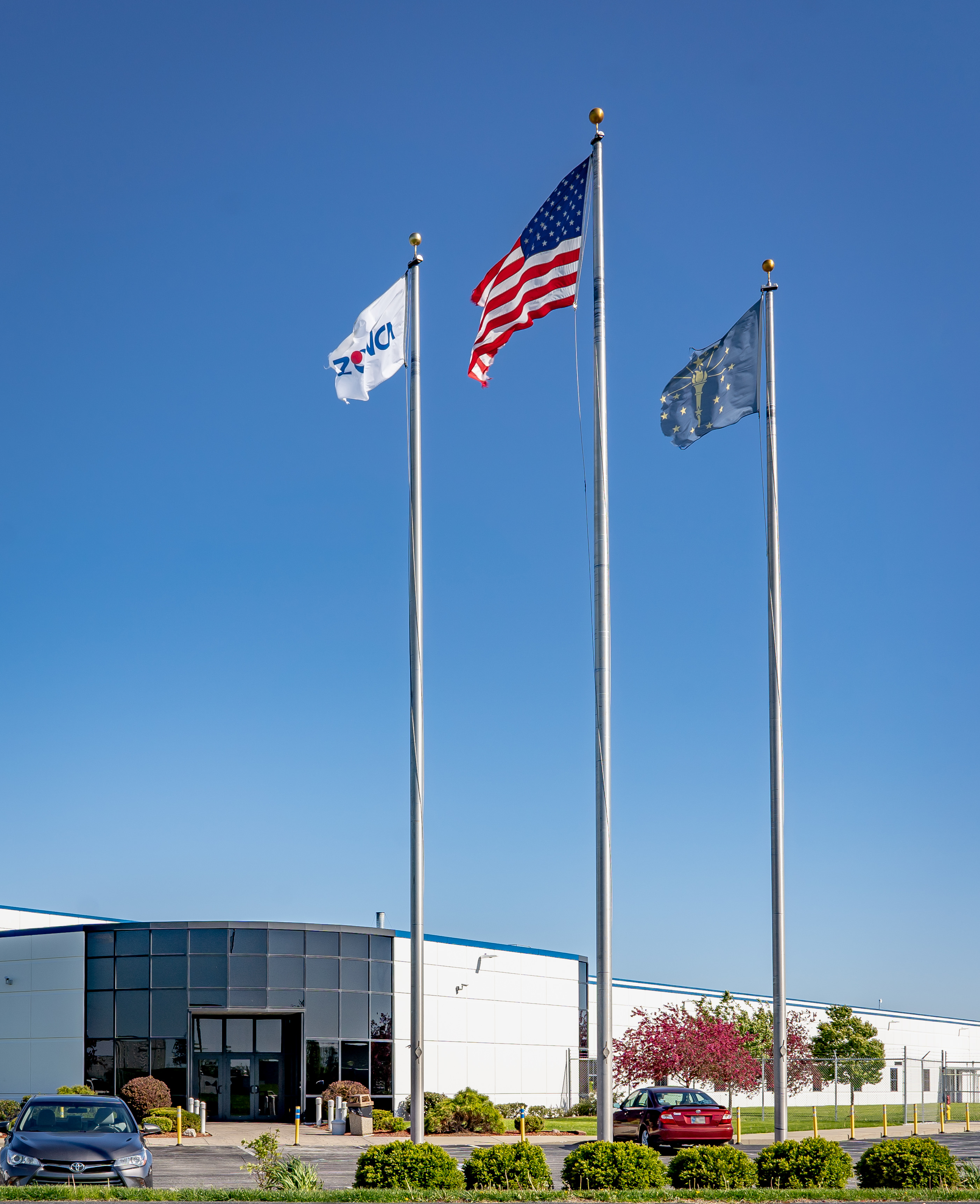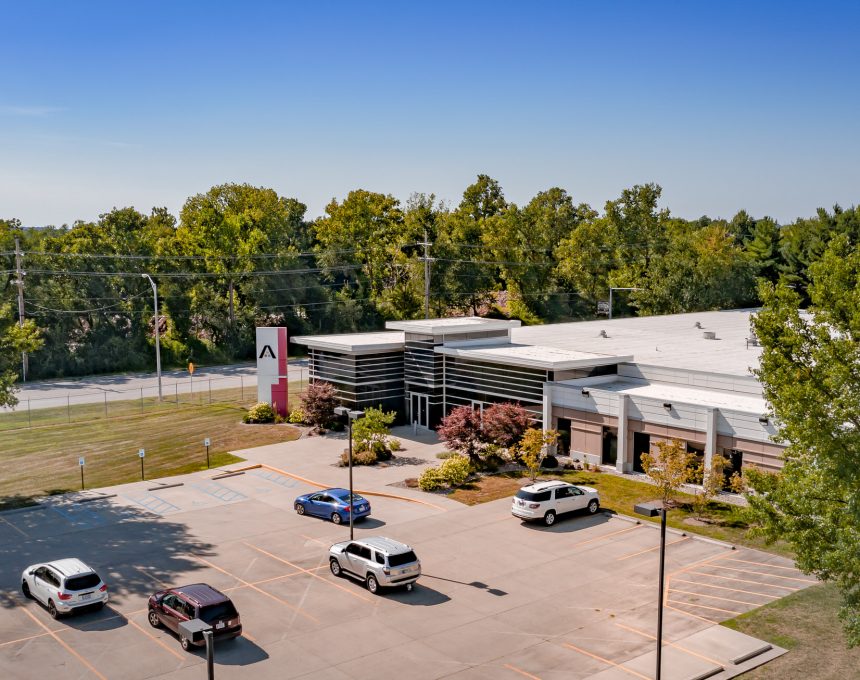About
Through the RFQ process, CDI, Inc. was chosen as the General Contractor for the Aisin Brake & Chassis Terre Haute facility. This project included construction of a 126,000 SF manufacturing area and 30,000 SF office area, along with site development, within an aggressive project schedule of seven months beginning in mid-fall. The building construction is conventional steel framing with pre-cast wall panels. The floor slabs in the manufacturing area are reinforced with steel fibers and finished using reflective white, shake-on hardener. Despite approximately a six-week delay in contract documents, CDI, Inc. managed to have the roofing completed within nine weeks from beginning foundations, accelerating the original overall project target schedule. The entire project was completed approximately six weeks ahead of the target schedule.
Project Scope
Project: Brake & Chassis Phase I & II
Project Size:
Phase I – 156,000 SF
Phase II – 180,000 SF
Location: Terre Haute, IN
Share on facebook
Share on linkedin




